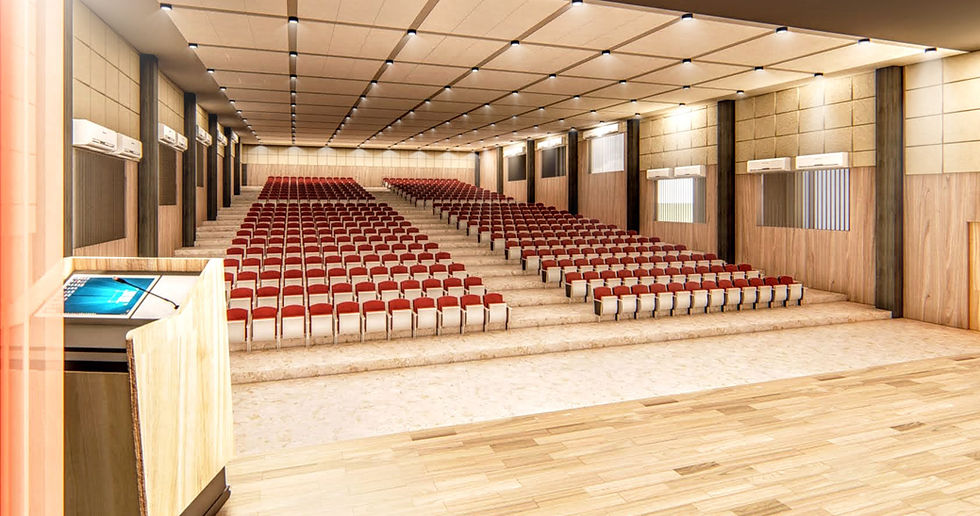top of page

Institutional Project
Project Category : Institutional
Project Description :
The 4,000-square-foot house emphasizes views and a dynamic spatial sequence. A rich palette of materials on the interior, including mahogany cabinetry and longleaf pine floors, combines to create a warm environment.All the windows and doors are designed to surpass energy code requirements, and all of the lighting is either LED or compact fluorescent to reduce energy consumption. The siting and design of the house maximize passive solar benefits to reduce the energy load.
Principal Architect : Apurb Minz
Team : Sourav Toppo , Mohit kr. Raj.
Project Location : Ranchi.
Built-Up Area : 4000 SQ FEET.
Project Status : Ongoing
back to Institutional Project
 |  |
|---|
bottom of page


